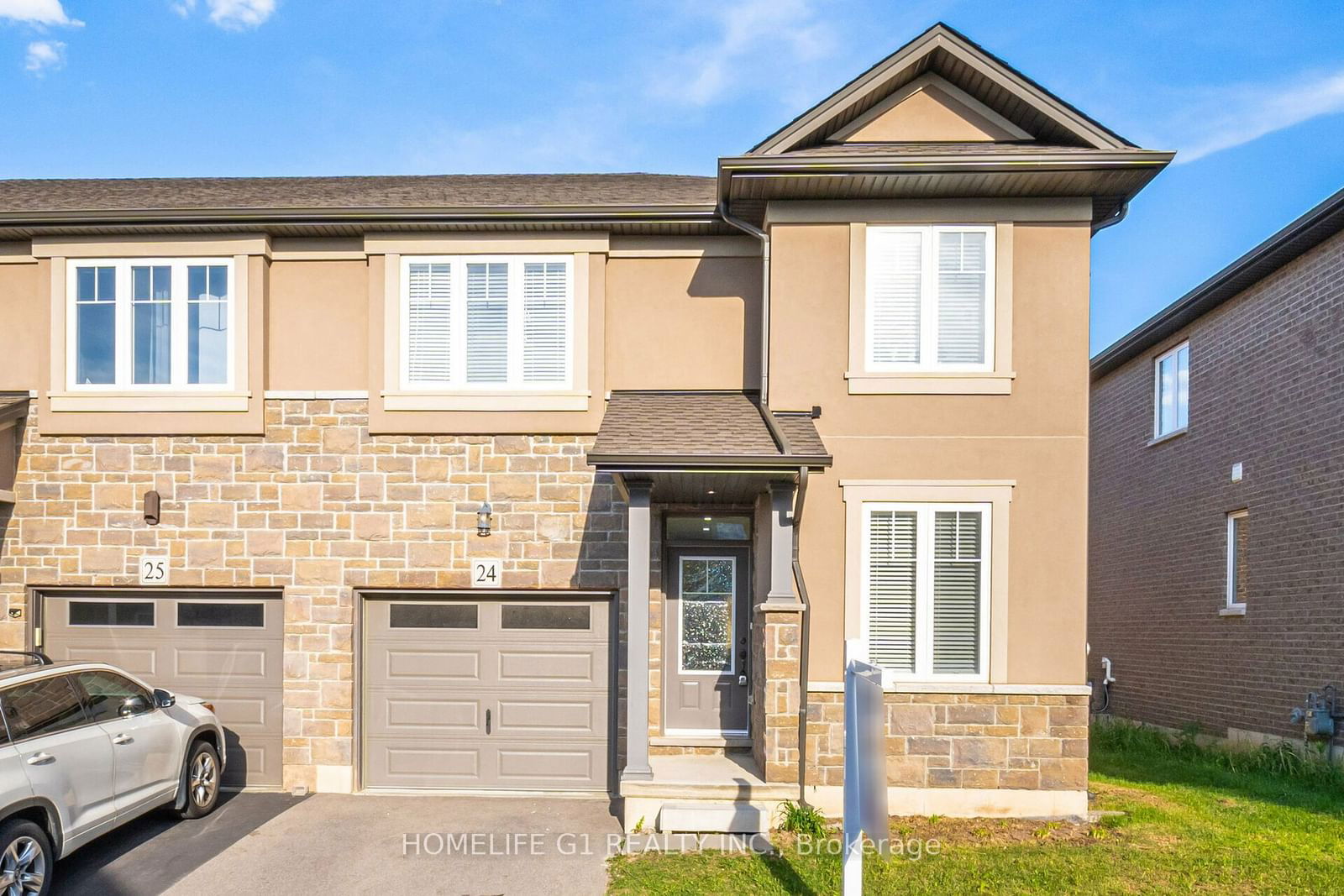$789,000
$***,***
4-Bed
3-Bath
Listed on 6/24/24
Listed by HOMELIFE G1 REALTY INC.
Welcome to Executive 6 years old 2-Storey Freehold Townhouse, over 30 ft wide End Unit Like Semidetached in a Hamilton Mountain Neighborhood. A Very Rare Gem Luxury Living in a 4 Bedroom close to1900 sqft above grade with 9 ft Ceiling on Main Floor. Perfectly laid out open concept floor plan includes Den on Main Floor, Spacious Family room, oversized island & L-shaped kitchen w/ plenty of cabinet space featuring granite counter & modern cabinetry. Kitchen is conveniently open to Family room & gets plenty of natural light throughout the day. Second level has Four well-sized Bedrooms, shared washroom, w/ Large Closets and Large Windows. Large Primary Bedroom with Ensuite, Walk-In Closet, His & hers sink, w/ stand-up shower. Home Features Full Brick, Stone & Stucco Exterior, High-Efficiency Furnace, freshly painted (2024), New Flooring (2024), Pot Lights (2024), Inside Entry To Garage & More! Basement is not finished but great layout and can be completed to your liking. Minimal POTL fees of $96.00
Located In A Prime Area Close To Hwys, Schools, Playgrounds, Shopping Centers, YMCA & Other GreatAmenities. Minutes to colleges, Lime Ridge Mall & Lincoln M Alexander Pkwy. Unit is in a wellmanaged complex with plenty of visitor Parking.
To view this property's sale price history please sign in or register
| List Date | List Price | Last Status | Sold Date | Sold Price | Days on Market |
|---|---|---|---|---|---|
| XXX | XXX | XXX | XXX | XXX | XXX |
X8474546
Att/Row/Twnhouse, 2-Storey
8
4
3
1
Attached
1
Central Air
Unfinished
Y
Stone, Stucco/Plaster
Forced Air
N
$5,729.00 (2024)
82.43x31.21 (Feet)
